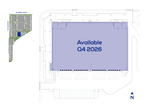Leasing Opportunity
Now Leasing Phase 5
8080 Zylmans Way - Site Plan
8080 Zylmans Way is under development and can be delivered within 16 months of lease execution. This 187,020 SF building boasts a market-leading design and specifications with demising for up to two units.

State-of-the-Art Specifications
40'
clear ceiling height
26
8.5’ x 10’ manual dock doors equipped with 40,000 lb hydraulic levelers, red/green signal lights, truck restraints, wall mounted dock lights, seals and bumpers
57' x 40'
standard column grid with 60' staging bay
TPO
roof system
60'
reinforced concrete loading apron
750 lbs
per square foot warehouse floor live load
1,600AMP
347/600 V, 3-phase electrical service
ESFR
sprinkler system
195'
loading court with 25 trailer drops
*Specifications subject to change
Phase 3
8031 Zylmans Way
8031 Zylmans way is currently preloaded and ready for development. This 500,000 square foot building incorporates state-of-the-art features, including:
40'
clear ceiling heights
68
8'6" x 10' dock doors equipped with 40,000 lb hydraulic levelers, seals and bumpers
57.5' x 45.8'
standard column grid
63.3'
staging bays
50'
reinforced concrete loading aprons
750 lbs
per square foot warehouse floor live load
2,500 KW
347/600 V, 3-phase electrical service
ESFR
sprinkler system
185'
secured loading courts



